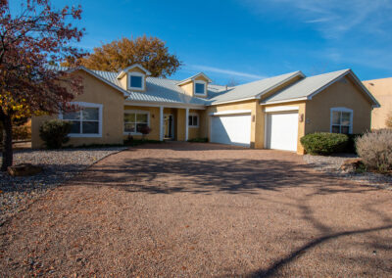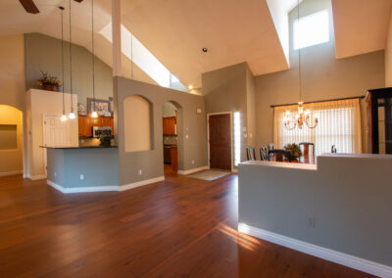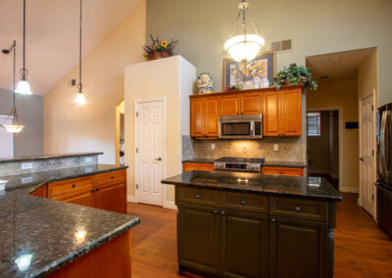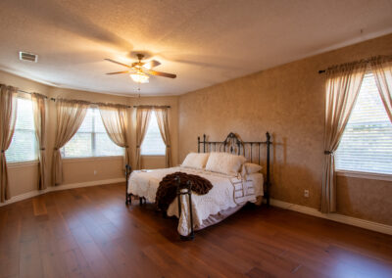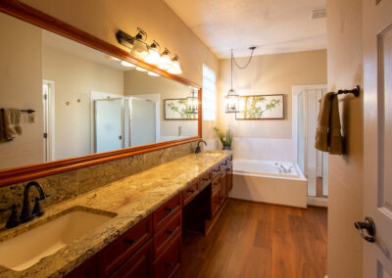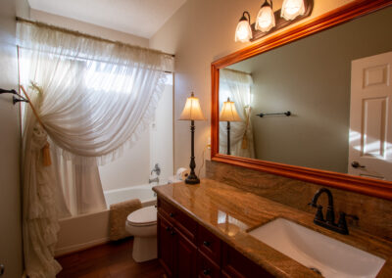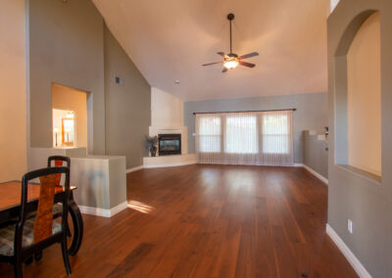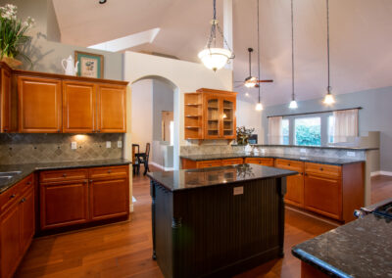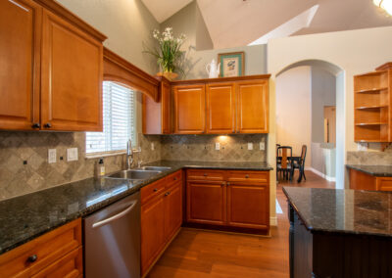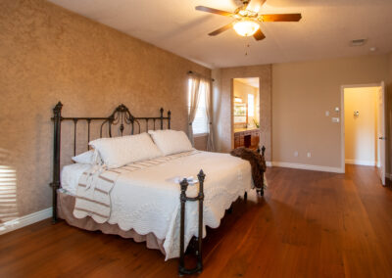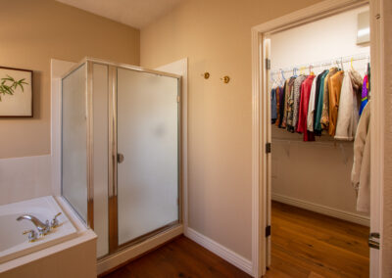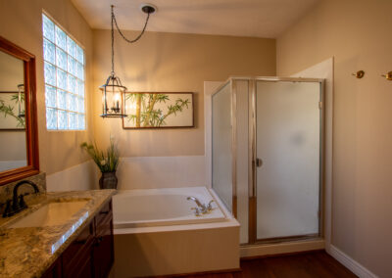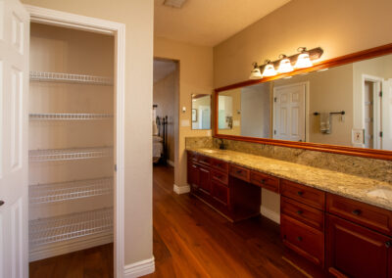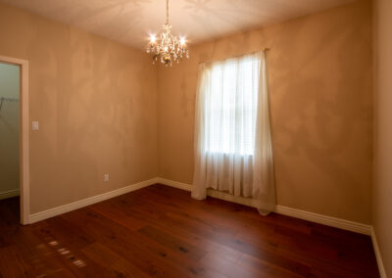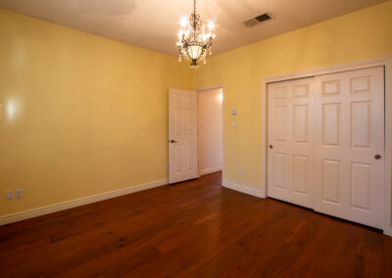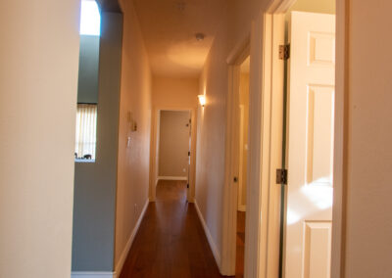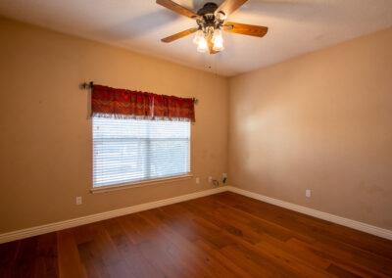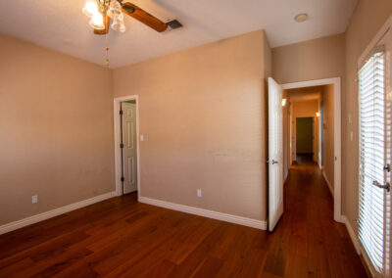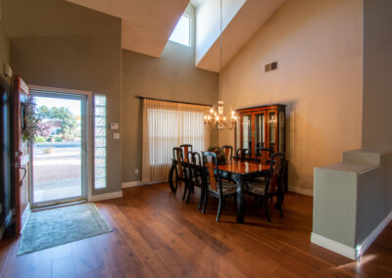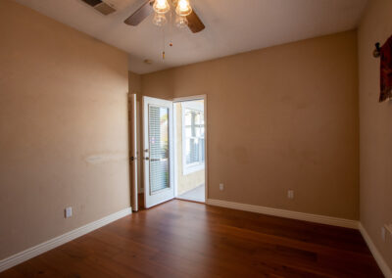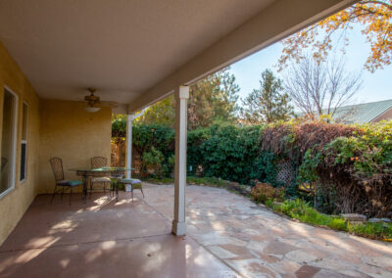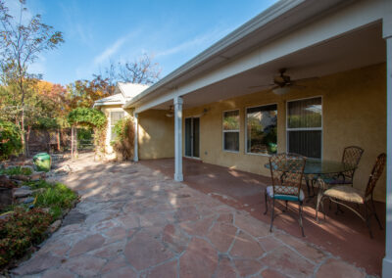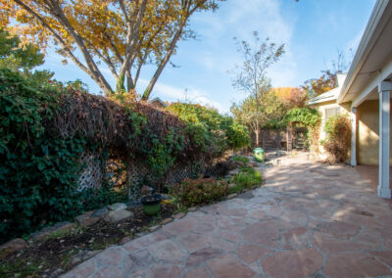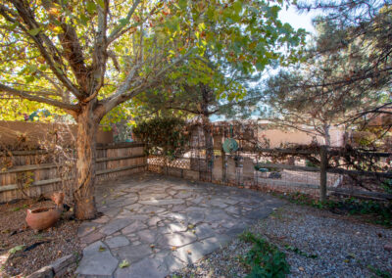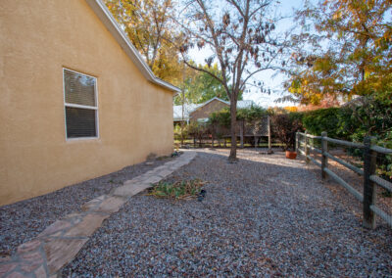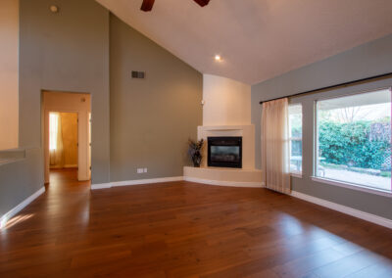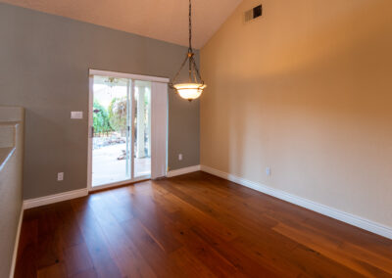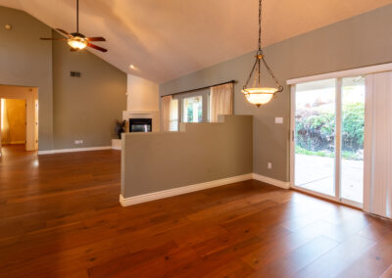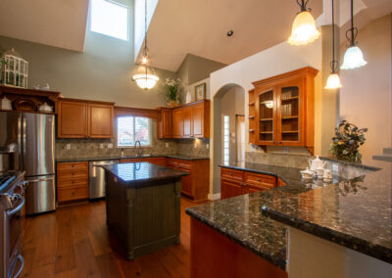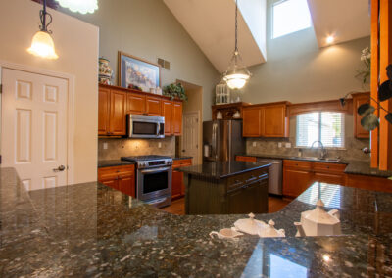2708 Bosque Del Rio Ln NW Albuquerque NM 87120
2708 Bosque Del Rio Ln NW Albuquerque NM 87120
Now OFF MARKET! Welcome to 2708 Bosque Del Rio Ln NW Albuquerque NM 87120
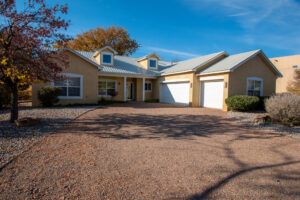 Welcome to this fabulous home listed for sale in the coveted Bosque Del Rio Community. Bosque Del Rio is one of Albuquerque’s best-kept secrets and an area with rare opportunities to purchase a home. While the main travel arteries are Coors and Paseo Del Norte, this quiet and peaceful community is tucked away among the massive old-grown Cottonwood Trees.
Welcome to this fabulous home listed for sale in the coveted Bosque Del Rio Community. Bosque Del Rio is one of Albuquerque’s best-kept secrets and an area with rare opportunities to purchase a home. While the main travel arteries are Coors and Paseo Del Norte, this quiet and peaceful community is tucked away among the massive old-grown Cottonwood Trees.
Private access to the Bosque (Cottonwood Forest) and along the Rio Grande is just a short stroll away for cyclists, walkers, and nature lovers. The Bosque Del Rio community also has a private park for its residents.
This exceptional Northern New Mexico-style home is at 2708 Bosque Del Rio Lane NW Albuquerque, NM 87120. It has approximately 2368 sq. ft of living space and a three-car garage and is situated on a 0.25-acre lot in a quiet cul-de-sac. This spacious property has plenty of room to roam inside and out.
Let’s walk through and see what this exceptional home offers. The feeling of comfort and “being at home” is felt as you enter the bright, open entrance. Notice the high vaulted ceilings,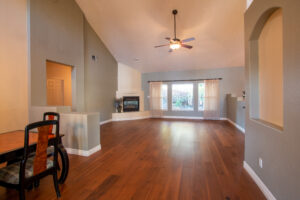 dormer windows pouring in natural light, and the rich colors of the beautiful engineered wood flooring. An abundance of arched passageways, decorator ledges, and elegant lighting appeal to the eye.
dormer windows pouring in natural light, and the rich colors of the beautiful engineered wood flooring. An abundance of arched passageways, decorator ledges, and elegant lighting appeal to the eye.
To the right is the well-designed 12.5 x 15 kitchen that will delight the chef. The exquisite granite and tastefully tiled backsplash make this kitchen pop. Upper and lower cabinets are abundant, and countertop space is plentiful.
A large island adds more to the cabinets and draw space, plus that gorgeous granite top. The stainless gas stove offers both a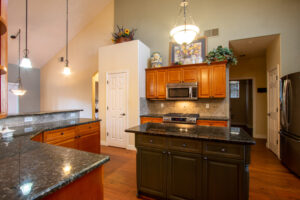 conventional and convection option. The built-in microwave also offers convection cooking as needed. A French door-style refrigerator with a pullout freezer drawer stays with the home.
conventional and convection option. The built-in microwave also offers convection cooking as needed. A French door-style refrigerator with a pullout freezer drawer stays with the home.
You will appreciate the deep sink during cleanup and meal prep. A generous-sized pantry is ideally located and provides excellent storage for your groceries and countertop appliances. The raised bar area with granite countertop makes a great place to converse with the chef, family, and friends.
The spacious Breakfast Nook is conveniently located for easy serving and clean up. This area provides back patio and garden access and draws in great natural lighting.
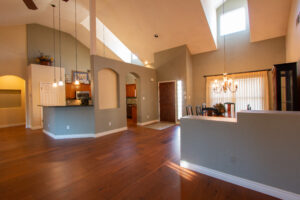 The huge living area is 19’x16’. It has high vaulted ceilings, a ceiling fan, a Kiva-style gas fireplace, gorgeous engineered wood flooring, and massive windows, allowing abundant natural light and backyard views. Two half walls separate this space and add another touch of architectural design to the area.
The huge living area is 19’x16’. It has high vaulted ceilings, a ceiling fan, a Kiva-style gas fireplace, gorgeous engineered wood flooring, and massive windows, allowing abundant natural light and backyard views. Two half walls separate this space and add another touch of architectural design to the area.
For those special occasions, the 12×11 dining area is perfect for seating and serving larger gatherings of family and friends. Natural light floods this area with a large window and an overhead dormer window. The gorgeous chandelier draws your eye to the high ceilings full of light.
The Primary bedroom is split from the other bedrooms and is 22’x15’. This spacious bedroom has a large bay window, ceiling fan, custom paint, and beautiful hardwood floors.
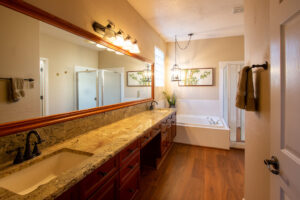 The Primary bathroom has a long vanity topped with stunning Granite, two flush-mount sinks, and excellent cabinet and drawer storage. A large linen closet is perfect for towels, sheets,
The Primary bathroom has a long vanity topped with stunning Granite, two flush-mount sinks, and excellent cabinet and drawer storage. A large linen closet is perfect for towels, sheets,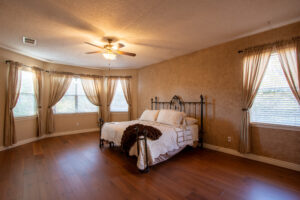 and personal items. The Garden Tub is just waiting for you to relax, soak, and bath. There is an oversized step-in shower. A spacious walk-in closet is sure to meet your personal needs.
and personal items. The Garden Tub is just waiting for you to relax, soak, and bath. There is an oversized step-in shower. A spacious walk-in closet is sure to meet your personal needs.
Bedroom two is 13×13 in size. It has a good-sized closet and double windows that offer backyard views. Bedroom three is 11×10 in size. It has a nice walk-in closet. Bedroom four is 11×14 it has front views, a nice ceiling fan, and a large walk-in closet. This room had been used as a home office and study. This bedroom has a doorway that leads to the front exterior and would also make a fabulous guest suite.
There is a lovely full second bath in the hall. It has a very nice vanity with great storage and a granite countertop. There is a hall linen closet that accommodates these bedrooms.
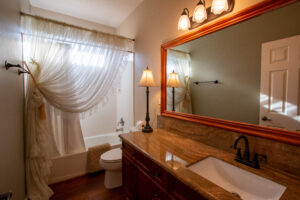 A good-sized laundry room is located off the kitchen and garage pedestrian door. It has ample cabinetry for storage. This area is plumbed for a mud sink, or use the one in the garage.
A good-sized laundry room is located off the kitchen and garage pedestrian door. It has ample cabinetry for storage. This area is plumbed for a mud sink, or use the one in the garage.
The large covered back patio is 26×8. This area is perfect for enjoying morning coffee, entertaining with family and friends, or relaxing at day’s end. All year round, the babbling water feature draws countless birds of many kinds and gently soothes the soul. There are mature trees, a parameter garden, a corner patio area, and a generally low-maintenance landscape.
The three-car garage is perfect for storing not only your vehicles but makes for plenty of room for those seasonal items as well.
This home has soothing Radiant Heating, providing consistent, comfortable warmth. Be sure to view the Gallery to see all the photos of this home.
2708 Bosque Del Rio Ln NW Albuquerque is a stand-out property ready to become your new home! Call Realtor® John McCormack today for more details and schedule your private showing of this impeccable Bosque Del Rio home.
You can also check here for all available homes in Northwest Albuquerque or the West River Valley near this home at 2708 Bosque Del Rio Ln. Use the Bosque Del Rio information link to learn even more about this beautiful community.
Share this YouTube Video of 2708 Bosque Del Rio Ln with someone you know who may be interested in this home.
Are you curious if you qualify or have questions about the buying process? Here are helpful calculators and articles geared toward Albuquerque buyers.
John McCormack, Realtor, CRS, CNE
Albuquerque Homes Realty
Direct Mobile #505-980-4576
NM Lic#16572
https://www.AlbuquerqueHomes.com

