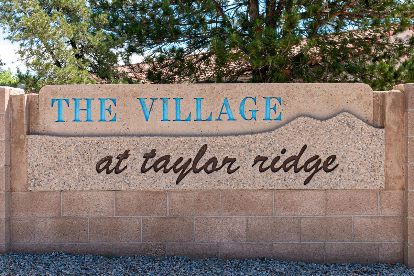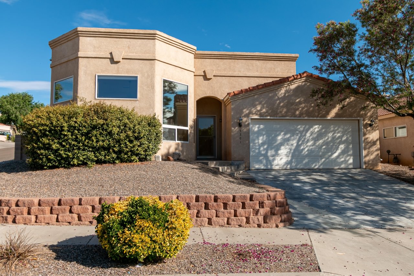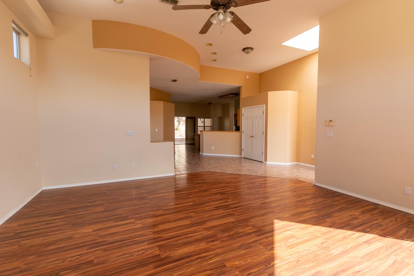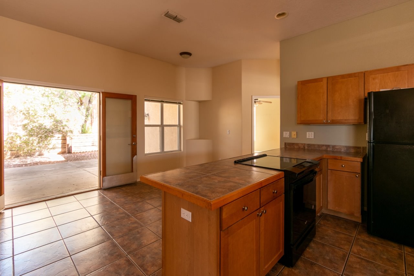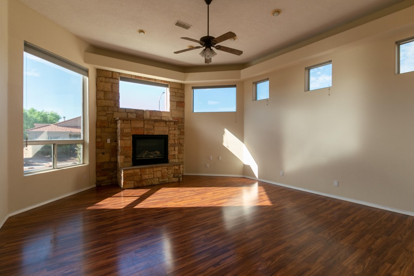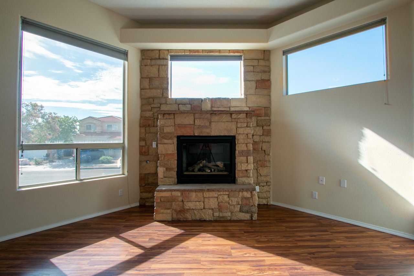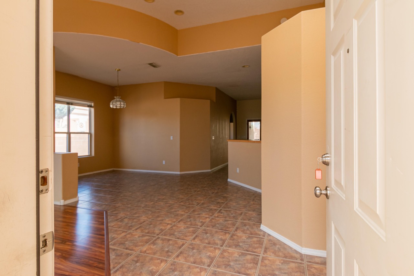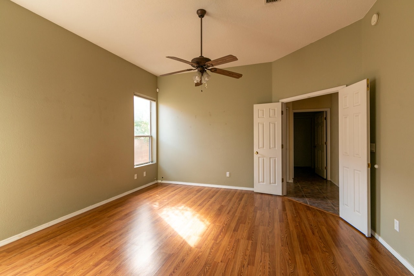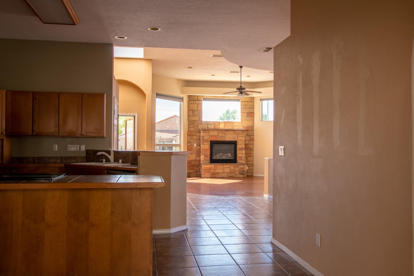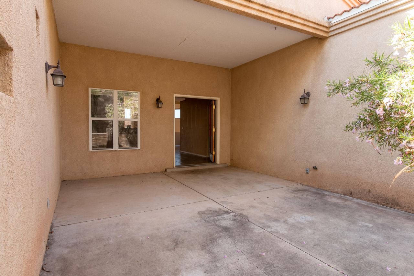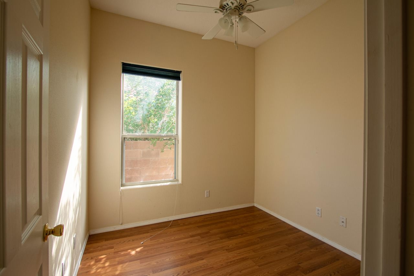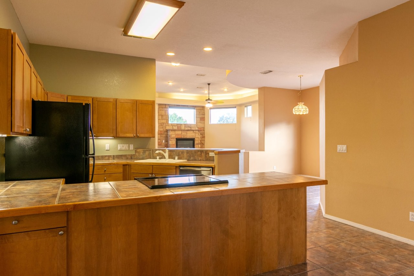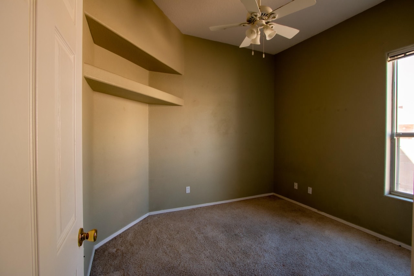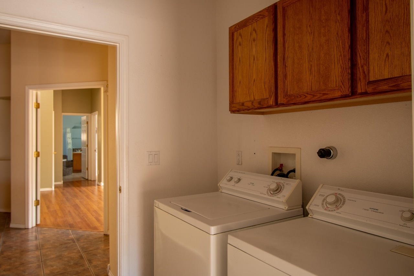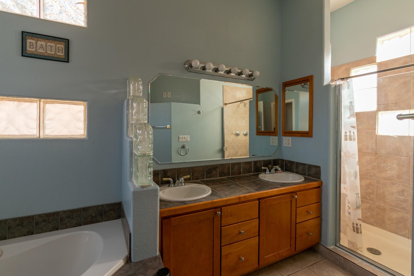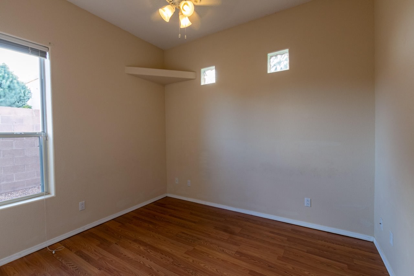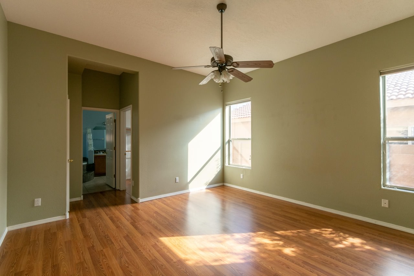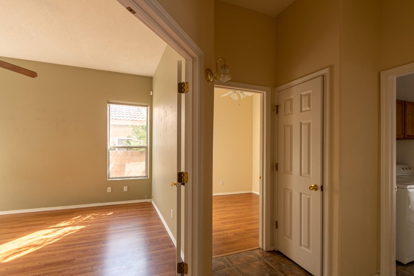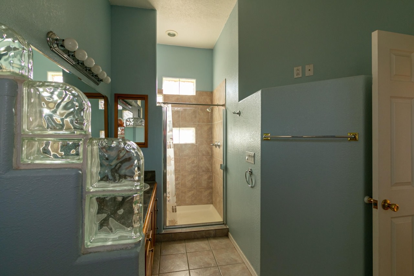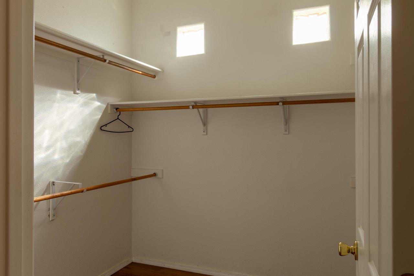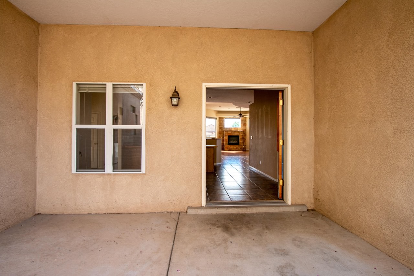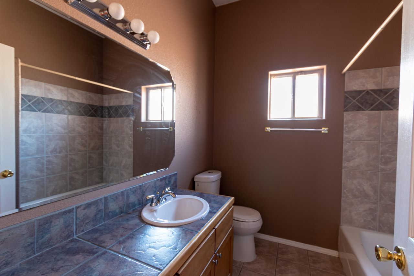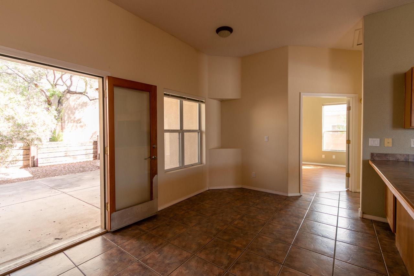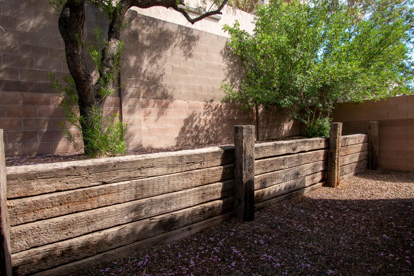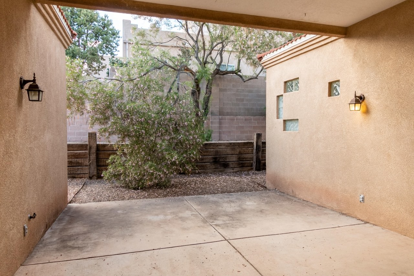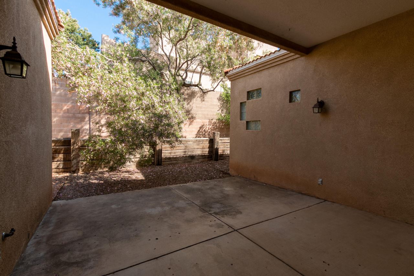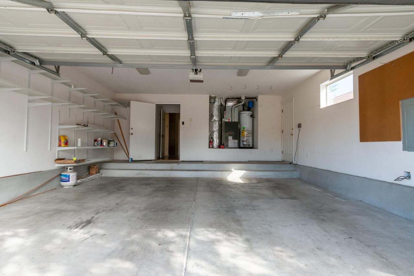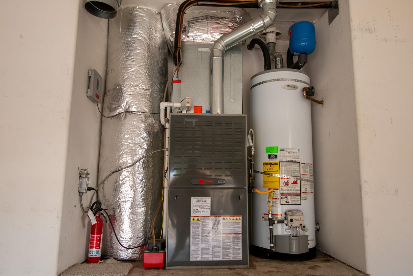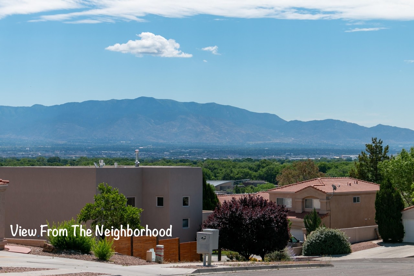Welcome to 5301 Apollo Dr. NW Albuquerque NM 87120
This move-in ready home offers 3 bedrooms, 2 full baths, a dedicated office, and a 2 car garage all on an elevated corner lot. Now offered at $249,900.00
Let’s walk through this approximate 2020 sq ft home together and see all it offers. The bright entrance has a 12ft ceiling, large skylight, 16-inch tile flooring, and a double closet that opens with French Doors.
Featured Images
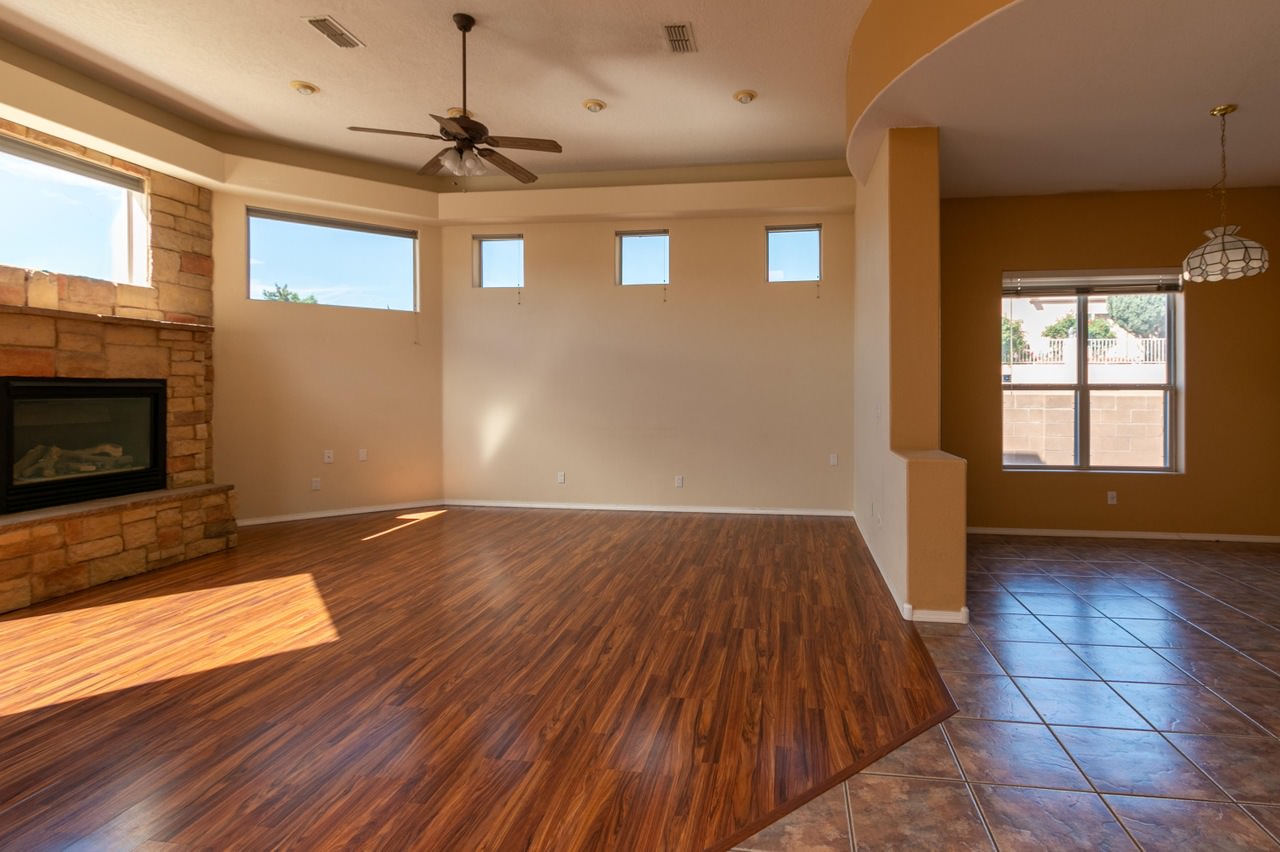
The bright living room is approximately 19×18 in size and is located just off the entrance. The eye-catching, stacked stone, gas fireplace is the center point of this room. There is beautiful wood laminate flooring, large, bright windows, ceiling fan, 12ft ceiling in this area of the home.
An 11×11 open dining area has great natural light, a 10ft ceiling, and tile flooring. It is located right off the kitchen making serving and cleaning up a breeze. It has a large decor ledge, the perfect place to showcase your favorite items.
The 13×11 kitchen is sure to delight the cook. It has plenty of storage space including a large Lazy Susan and built-in appliance garage. There is a nice electric glass-top stove, refrigerator, and Bosch dishwasher. Tile countertops and a spacious bar with storage. The breakfast nook is 11×10 in size and located off the kitchen and opens to the backyard and patio with a brand new double French Doors. This area has tile flooring and a built-in corner niche.
The master suite is split from the other bedrooms. It is 14×14 in size, has a 10ft ceiling, and opens with double doors. It has nice laminate wood flooring, ceiling fan, private linen closet, a large walk-in closet, and a private master bath. The bath has tile flooring, a jetted garden tub, double sinks, and vanity and a walk-in shower with dual shower heads and tile surrounds.
A dedicated office or flex room is 9×9 in size with a 10ft ceiling. It has wood laminate flooring, ceiling fan, and offers good natural lighting. A linen closet located right beside this room and can easily be used to store those office items.
Bedrooms 2 and 3 are located on the opposite side of the home. They are 11×10 in size with good closet space, 10ft ceilings, ceiling fans, and welcomed natural lighting. A full bath accommodates this area of the home. You will find a tile countertop vanity, newer toilet, tile flooring, and tile surround at the tub/shower. A good size linen closet is perfectly located to service these bedrooms and bathroom.
You will appreciate the 16×17 covered back patio. The patio is plumbed for natural gas for your BBQ Grill. This spacious area is great for entertaining or relaxing at days end and enjoying the tranquility of the private backyard.
The laundry room has tile flooring and built-in cabinets. The Whirlpool washer and dryer will stay with the home. A finished 2 car garage has side yard access with good storage. Another great feature is the Trane brand central heating and refrigerated air conditioning system.
The community is in such a great location with the new Sprouts across Coors. The LaCumbre Brewing, Pet Smart, Kiva Juice, and many others. Dion’s is nearby too. Easy Commutes with the Montano River Crossing so near. Access to Coors, Montano, Unser, and I-40 just minutes away.
Come take a look at this great home and start planning your move.
