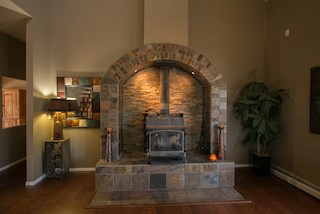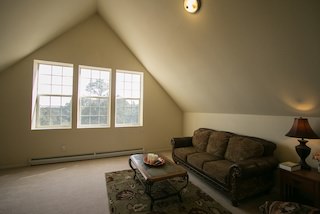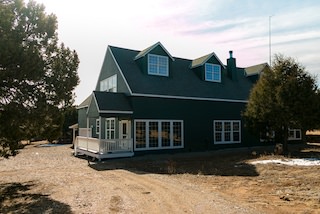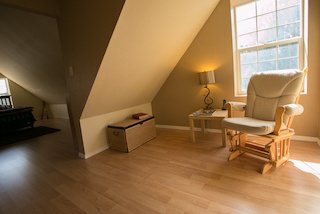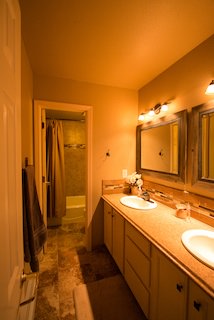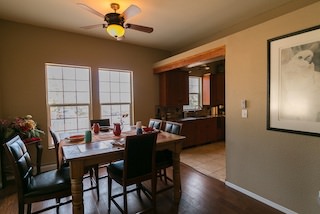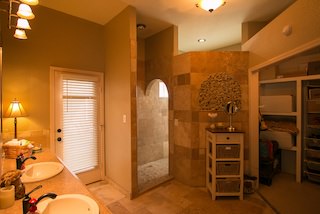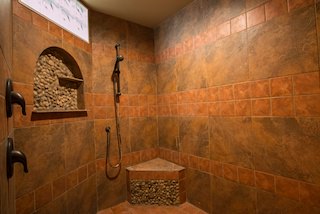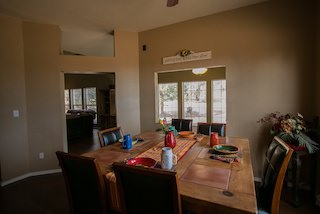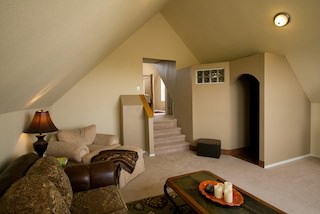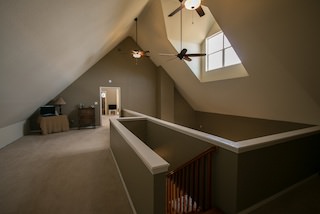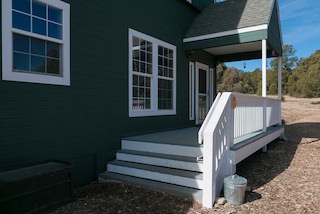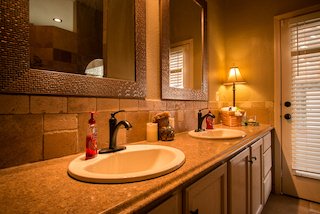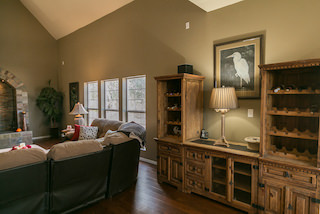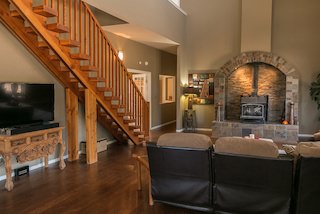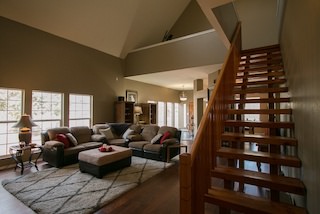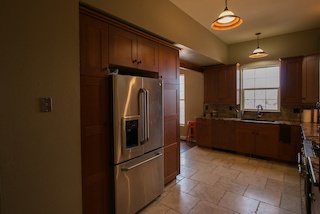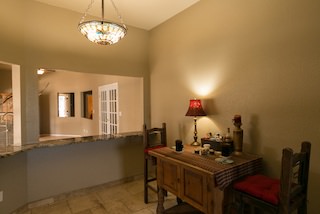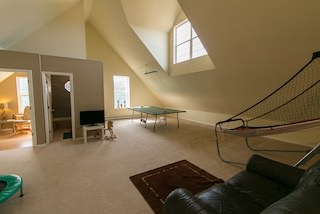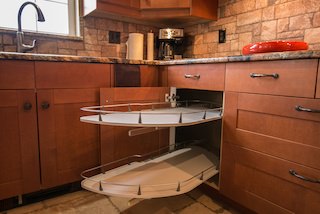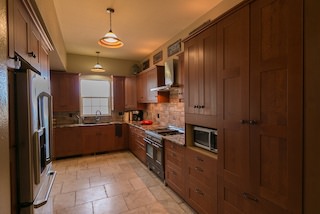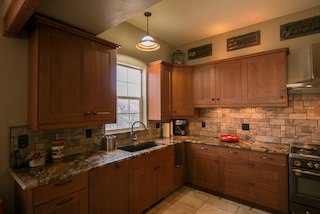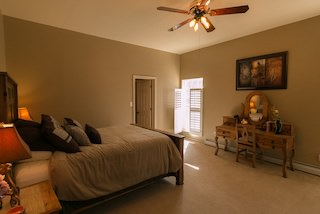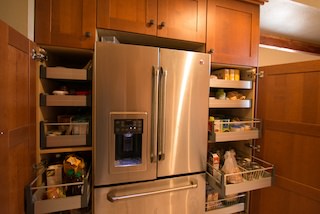Welcome to 47 Abbey Rd Tijeras NM 87059
Ready for serene country living? You have just arrived at 47 Abbey Rd Tijeras. Just 20 miles from Albuquerque this fabulous mountain home offers 4900 sqft of living space, 5 Bdrms, 4 Baths & 11 fenced Acres of pristine land w/Pinon & Pine trees!
Let’s walk through this beautiful private home together and see all it offers.
Featured Images
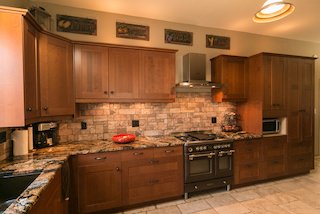
Stunning Custom Home plus 11 Acres For Sale at 47 Abbey Road Tijeras NM, 87059
Welcome to this gorgeous custom country home for sale located in Tijeras NM. Located just 20 miles from Albuquerque this home offers stunning serenity under the never-ending New Mexico blue skies. If you like to stargaze, you are going to love it here at 47 Abbey Road in Tijeras.
The property includes 11 fenced Acres of pristine land with an abundance of Pinon and Pine Trees plus the native grasses and flora found in the High Desert. At approximately 7,000 feet in altitude, the night air is crisp and clean and the summer days cooler than you’ll see in nearby Albuquerque.
This home offers so much for so little and with 4,900 sq.ft of living space there is room for the entire family including a possible multi-generation scenario. With five bedrooms, four bathrooms and 2 Master Suites the options are endless. One Master Suite is conveniently located downstairs, and the other is upstairs with great nature views and an abundance of natural light.
At the entry/foyer, you will appreciate the big area for kicking off the boots and coats all beautifully tiled in Slate. Stepping into the Great-room, you’ll see the deep rich tones of the Beech Wood engineered floors, the stunning fireplace tile work that radiates heat from the toasty wood burning stove. You will also find soaring ceilings and a cascade of natural light from the big Dormer windows.
Just off the kitchen is the formal dining room, again so much natural light and warm tones make a great place to entertain friends and dine with your family. This room is also completed in the Beech wood flooring.
The remodeled kitchen shows classy granite countertops, tiled backsplash and custom cabinets with hideaway storage galore. A beautiful vintage style (Royal Chiantishire) 5 eye range/oven really adds to the country feel. The stainless refrigerator has pantry storage on each side with roll-outs providing great storage. The Kohler Cast Sink will provide a lifetime of service. Also of note is the New Bosch range hood. A dishwasher is beautifully faced with the same cabinetry wood
You will enjoy an early morning cup of coffee in the cozy breakfast area too. Plenty of room here for a larger table for family dining.
There is a beautiful Sunroom that is fully tiled and heated with a toasty wood pellet stove. This is a great area for plants, animals or a quick hide-out from inclement weather if needed. This room steps out onto the vast 30 x 20 covered back patio which is a great place to unwind, cool off and enjoy family and friends over a country BBQ.
The main Master Suite is located downstairs and offers a wonderful retreat. With the custom paint colors, plantation shutters and warm carpet, you will enjoy the privacy of this space. Just off the Master suite is an elegant Master Bath you’re going to love. The Travertine tile exudes luxury and elegance. From the dual vanity, custom hammered mirror frames and porcelain sinks you feel those comforts all around. Wait till you see this fabulous tiled shower, with room for two, there are two separate shower heads/controls plus convenient niches for your toiletries or a place to sit. This shower offers all of that and a nonslip pebble floor. A large walk-in closet is provided and private access to the back patio.
Two more large bedrooms with those never ending nature views and another beautifully remodeled second full bathroom are also downstairs providing those amenities for the lower level.
Upstairs shows an expansive loft with dormers windows and a flood of natural warm light. This space has so many possible uses for office space, exercise area, study or maybe a hobby room. Three big ceiling fans keep the air circulating both upstairs and down.
A 2nd Master Suite is upstairs as well, and it too has an abundance of sunlight, a sitting area, and huge walk-in closet. A 1/2 Bath is inclusive of this room, and the luxuriously tiled snail style shower is just down the steps. A 2nd Living area is also next to this Master Bedroom. The options here are endless. Consider a private living room accommodating just this bedroom or a possible Media/Theater Room. It’s a great place to watch a movie and hideaway.
At the other end of the loft is a massive space currently used as a game room/playroom. There is an abundance of room for a Pool table, a Ping Pong table and other items too. Think video Arcade games, basketball hoops or maybe a climbing wall. Again you get to employee your own vision and creativity to transform this flexible room. This room also has its own full bath and a huge walk-in closet. The closet covers an entire wall and is deep so storage is not an issue.
One more bedroom is up here too. It’s a great teen room for those that want a bit more privacy and space. The full bath mentioned also accommodates this bedroom. There is a sunny sitting area that’s perfect to curl up with a good book. This space could easily be converted to a closet for this bedroom if desired.
Bring your horses if you wish. There is a 2 Acre separate corral and plenty of room to build a barn if needed. The property has a newer wellhead/motor and 1600 gallon underground storage tank, so you always have plenty of water. A newer septic system including tank and leach field has been installed. Recall that the entire property is fenced and has a manual gate to provide secure access.
Located just 1/2 mile off Hwy 337(paved) then 12.75 Miles to the I-40/Tijeras Exit. If commuting from and to Albuquerque, you will LOVE the gentle winding mountain road to stave off the stress of a long day or wake up to a new one.
For more information and pricing, please feel free to call, text or email.
Realtor John McCormack 505.980.4576
A dedicated office or flex room is 9×9 in size with a 10ft ceiling. It has wood laminate flooring, ceiling fan, and offers good natural lighting. A linen closet located right beside this room and can easily be used to store those office items.
Bedrooms 2 and 3 are located on the opposite side of the home. They are 11×10 in size with good closet space, 10ft ceilings, ceiling fans, and welcomed natural lighting. A full bath accommodates this area of the home. You will find a tile countertop vanity, newer toilet, tile flooring, and tile surround at the tub/shower. A good size linen closet is perfectly located to service these bedrooms and bathroom.
You will appreciate the 16×17 covered back patio. The patio is plumbed for natural gas for your BBQ Grill. This spacious area is great for entertaining or relaxing at days end and enjoying the tranquility of the private backyard.
The laundry room has tile flooring and built-in cabinets. The Whirlpool washer and dryer will stay with the home. A finished 2 car garage has side yard access with good storage. Another great feature is the Trane brand central heating and refrigerated air conditioning system.
The community is in such a great location with the new Sprouts across Coors. The LaCumbre Brewing, Pet Smart, Kiva Juice, and many others. Dion’s is nearby too. Easy Commutes with the Montano River Crossing so near. Access to Coors, Montano, Unser, and I-40 just minutes away.
Come take a look at this great home and start planning your move.
