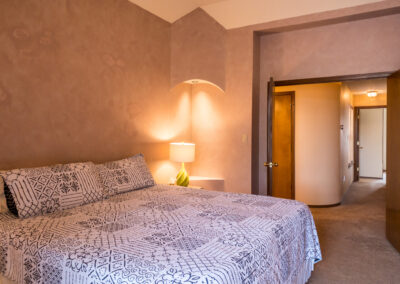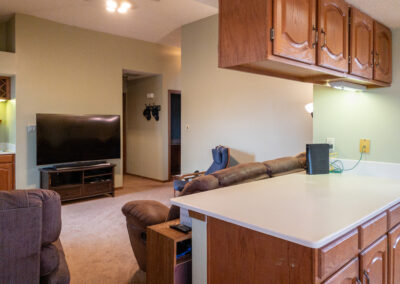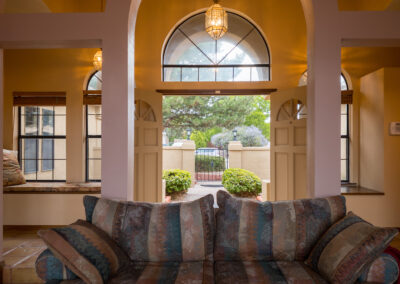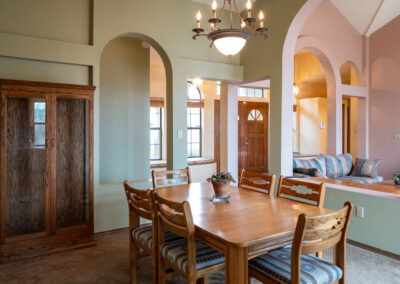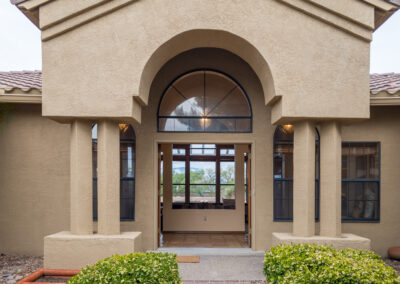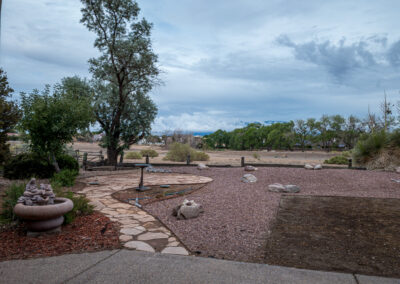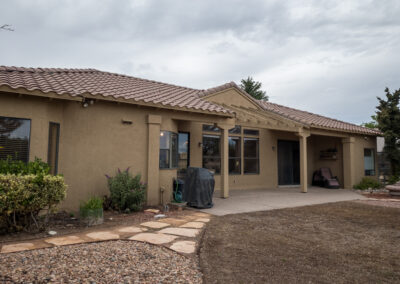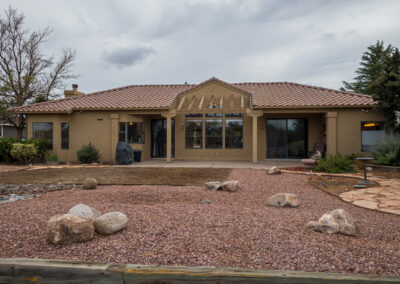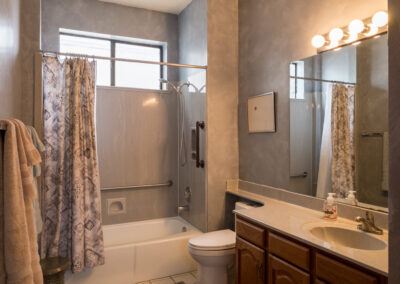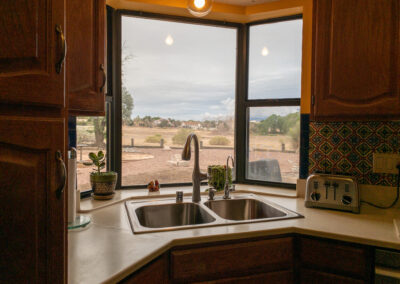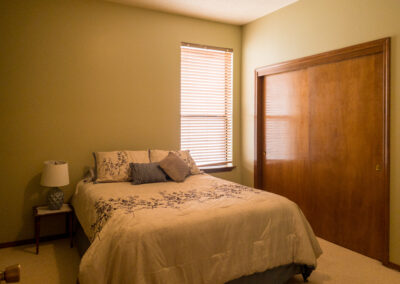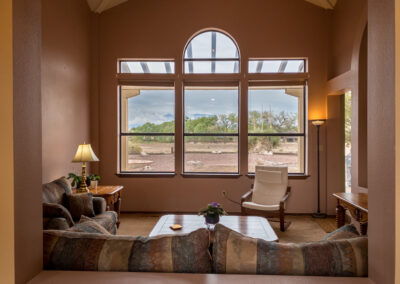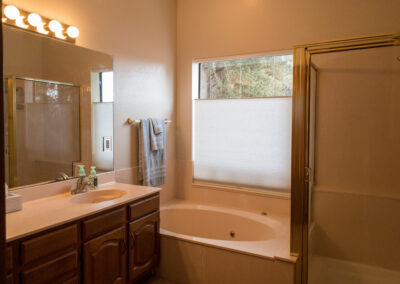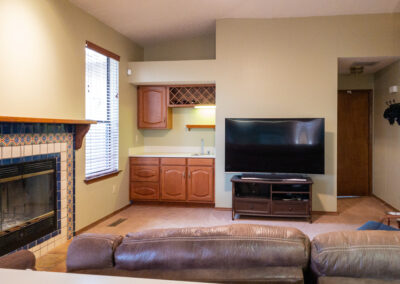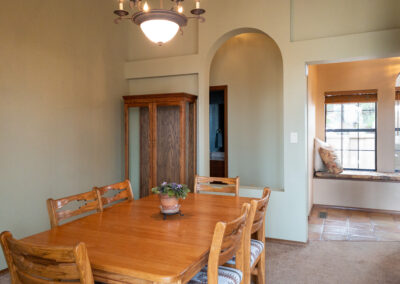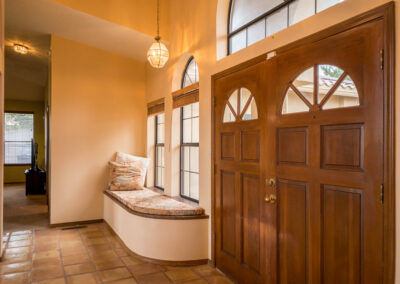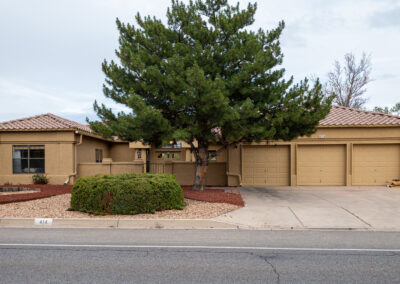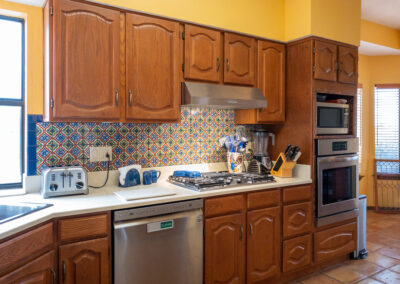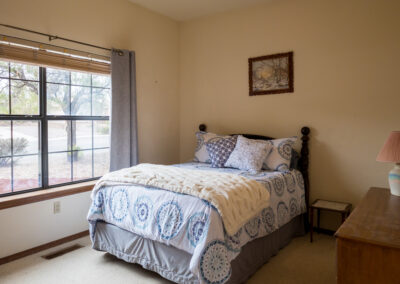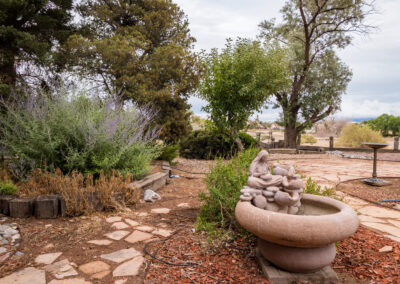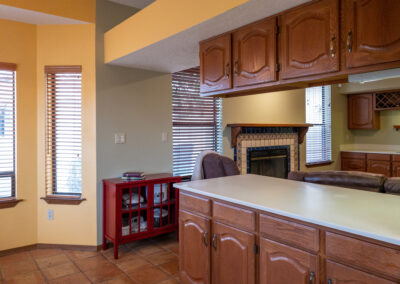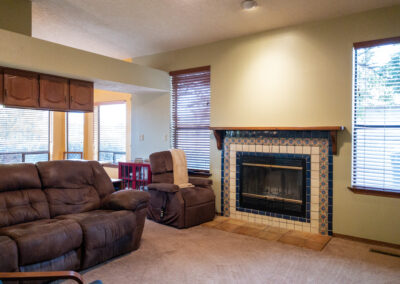414 Nicklaus Dr SE Rio Rancho NM 87124
414 Nicklaus Dr SE Rio Rancho NM 87124
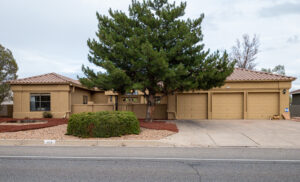 Welcome to 414 Nicklaus Drive SE Rio Rancho NM 87124. MLS#993753. This beautiful home has so much to offer both inside and out with approx 2033 Sq. Ft this 3 Bedroom, 2.5 Bath, 2033 sq ft home may be just what you are looking for! As we enter the huge enclosed courtyard we find a 14×5 covered front porch and welcoming double wood doors into the home. The entrance has a raised ceiling, Saltillo Tile flooring, and two built-in Bancos that actually provide some great storage space. This area opens to the bright 14×14 living room.
Welcome to 414 Nicklaus Drive SE Rio Rancho NM 87124. MLS#993753. This beautiful home has so much to offer both inside and out with approx 2033 Sq. Ft this 3 Bedroom, 2.5 Bath, 2033 sq ft home may be just what you are looking for! As we enter the huge enclosed courtyard we find a 14×5 covered front porch and welcoming double wood doors into the home. The entrance has a raised ceiling, Saltillo Tile flooring, and two built-in Bancos that actually provide some great storage space. This area opens to the bright 14×14 living room.
The living room is carpeted and shows a high vaulted ceiling. There are three grand windows allowing for superb views of the Sandia Mountains and an open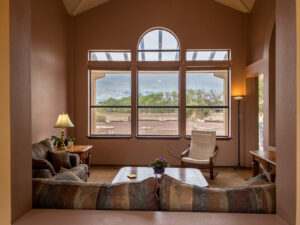 area with no neighbors directly behind the home. A 12×13 carpeted dining area adjoins the living area. It has a large sliding glass door that opens to the covered back patio, yard, and those unstoppable views. What a great way to bring the outside in while enjoying a special meal or entertaining friends and family.
area with no neighbors directly behind the home. A 12×13 carpeted dining area adjoins the living area. It has a large sliding glass door that opens to the covered back patio, yard, and those unstoppable views. What a great way to bring the outside in while enjoying a special meal or entertaining friends and family.
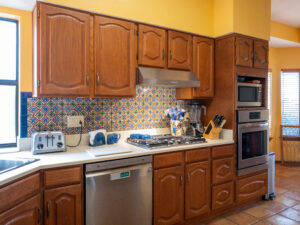 The bright kitchen is approximately 13×10 in size. The chef will appreciate the newer stainless kitchen appliances. These include a gas cooktop, range hood, dishwasher, refrigerator, microwave, and built-in oven. All of which will stay with the home. While at the kitchen sink you’re sure to enjoy the views and your backyard from the large corner Garden Window. The newer kitchen sink and faucet are other recent updates. There is plenty of cabinet storage and the countertops are a solid surface material. You will enjoy the eye-catching custom Mexican Tile backsplash that adds a nice splash of color to the kitchen area. A large Bay Window in the 8×11 breakfast nook allows even more great light and views. This is a great place for breakfast or casual meals. The Saltillo Tile flooring in the kitchen and breakfast nook adds to the Spanish flair and makes for easy clean-up of any spills.
The bright kitchen is approximately 13×10 in size. The chef will appreciate the newer stainless kitchen appliances. These include a gas cooktop, range hood, dishwasher, refrigerator, microwave, and built-in oven. All of which will stay with the home. While at the kitchen sink you’re sure to enjoy the views and your backyard from the large corner Garden Window. The newer kitchen sink and faucet are other recent updates. There is plenty of cabinet storage and the countertops are a solid surface material. You will enjoy the eye-catching custom Mexican Tile backsplash that adds a nice splash of color to the kitchen area. A large Bay Window in the 8×11 breakfast nook allows even more great light and views. This is a great place for breakfast or casual meals. The Saltillo Tile flooring in the kitchen and breakfast nook adds to the Spanish flair and makes for easy clean-up of any spills.
A comfortable family room is approximately 13×14 in size. It has a wood-burning fireplace with glass doors and a screen. Custom Mexican Tiles frame the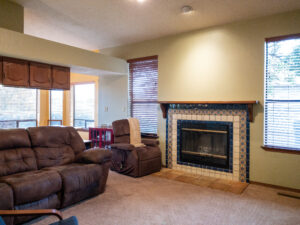 fireplace. The bar area has built-in cabinets and a designated bar sink. The ceiling is 10 feet high in this area with a ceiling fan and carpet in this room. A half bath is located right off the den.
fireplace. The bar area has built-in cabinets and a designated bar sink. The ceiling is 10 feet high in this area with a ceiling fan and carpet in this room. A half bath is located right off the den.
Down the hallway, we find a built-in lit niche that is great for displaying those special art pieces. You will also appreciate the spacious hall closet.
The master bedroom suite opens with double doors and is 13×15 in size. It has a raised cove ceiling, ceiling fan, and two lit niches which make for a great evening ambiance. A seven-foot sliding door leads to the backyard and showcases the Sandia Mountain and open space behind the home. The master bath includes a step-in shower, jetted garden tub, double sink vanity with cultured marble top, tile floor, and a fresh coat of paint. There is a large walk-in closet.
Bedrooms two and three are both excellent in size and have great closet space. They both have 9-foot ceilings and are carpeted. There is a large full bath centrally located to meet the needs of these bedrooms. The laundry room is located just off the Den and the garage to help make laundry day easier. The washer and dryer will stay with this home.
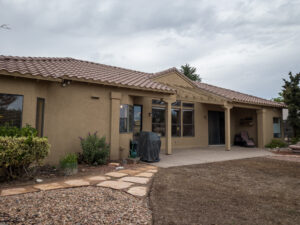 The 34×7 covered back patio is the perfect place to quietly unwind at the day’s end or entertain friends and family. You will enjoy watching Sandia Mountain turn its famous watermelon hue at sunset, or take in the mountain with its snow cap in the winter. Year-round the nature lover will appreciate many types of birds and wildlife that share the open landscape here. There are fruit trees in the backyard and a small water feature. You can step right out of the privacy of your backyard to walk and biking trails. Backing to open space is a huge plus of city living and one you’re certain to enjoy and appreciate.
The 34×7 covered back patio is the perfect place to quietly unwind at the day’s end or entertain friends and family. You will enjoy watching Sandia Mountain turn its famous watermelon hue at sunset, or take in the mountain with its snow cap in the winter. Year-round the nature lover will appreciate many types of birds and wildlife that share the open landscape here. There are fruit trees in the backyard and a small water feature. You can step right out of the privacy of your backyard to walk and biking trails. Backing to open space is a huge plus of city living and one you’re certain to enjoy and appreciate.
The big finished (freshly painted) three-car garage finishes off this spacious home. It has a new metal pedestrian door that opens to the side yard. Overhead storage and some shelving convey as well. This area is perfect for extra storage, shop work, and or parking your prized vehicles. The Southside of the garage allows for additional parking if needed.
There are many updates in this outstanding home including in December of 2018 new underlayment was installed on the roof (the actual moisture barrier on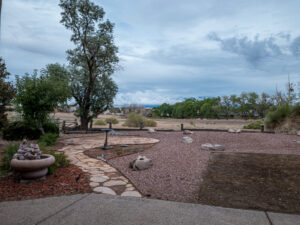 tile roofs). In the spring of 2021, a new Evaporative Cooler was installed. The dishwasher, kitchen sink, and faucet were recently updated. The stovetop and oven are approximately two years old. In 2021 all the exterior stucco, trim, and exterior doors were freshly painted. Newer Hot Water Heater, toilet in half bath and full bath, and the pedestrian garage door.
tile roofs). In the spring of 2021, a new Evaporative Cooler was installed. The dishwasher, kitchen sink, and faucet were recently updated. The stovetop and oven are approximately two years old. In 2021 all the exterior stucco, trim, and exterior doors were freshly painted. Newer Hot Water Heater, toilet in half bath and full bath, and the pedestrian garage door.
All the windows and doors have been inspected and made fully operational by a window technician. The landscaping has been touched up and is ready for new grass in the backyard.
414 Nicklaus Drive SE Rio Rancho NM 87124 is in a great location and offers quick access to main arteries including Broadmore, Country Club, and Southern. This Rio Rancho location is nicely tucked away from the sight and sound of city living yet near to dining, shopping, and entertainment.
Ready to call this awesome home yours? Call us today for more information or to schedule a private showing. Call Realtor and Broker John McCormack at 505-980-4576 with any questions or to schedule a private tour of this move-in-ready home located at 4923 Story Rock St NW Albuquerque NM. See MLS#993753

